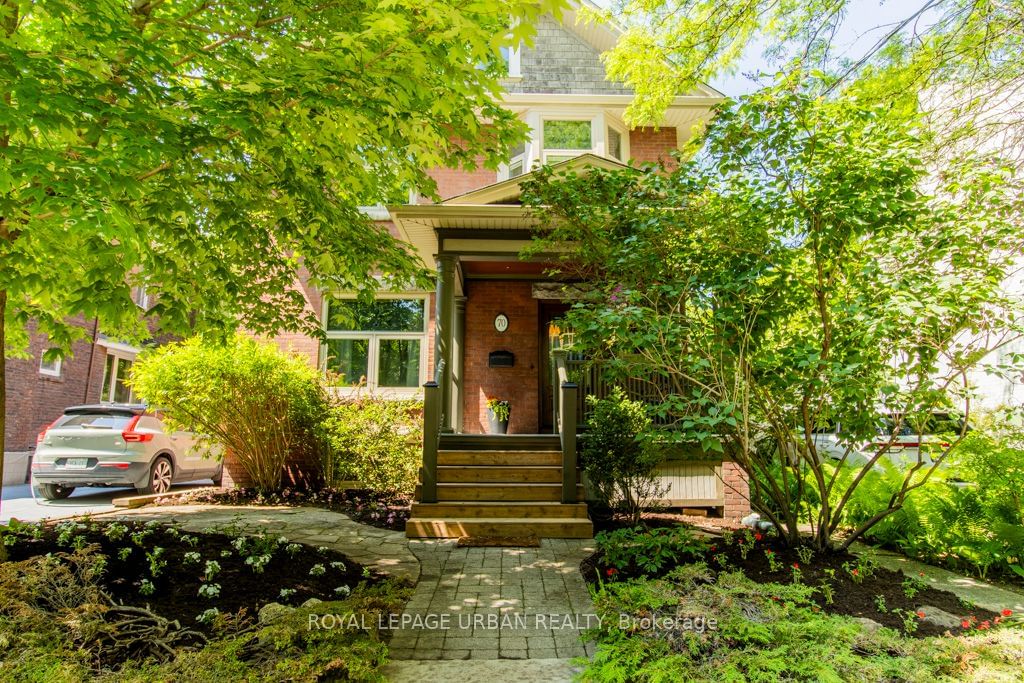$2,999,900
$*,***,***
5-Bed
4-Bath
3000-3500 Sq. ft
Listed on 6/4/24
Listed by ROYAL LEPAGE URBAN REALTY
Welcome to 70 Langley Ave. A beautiful spacious prime Riverdale home on a fabulous tree-lined street w an impressive 43 lot frontage. Approx. 4000 sq ft of fin. space over 4 levels blending classic architecture w modern renovations. The main floor features a grand foyer w pwder rm, lg principal rms, a family rm, renovated chef's kitchen w centre island, & 2 gas fp's. The 2nd level the primary bdrm features an elegant 4 pc enste w vaulted ceilings & skylight, custom b/i cabinetery, w/i closet w ensuite laundry. This level has 2 other bdrms w lge closets, & stained glass & a 3 pc bthrm w in floor heating & custom cabinetry. The 3rd level features 2 more spacious bedrms w loads of storage & treetop views. The lower level contains laundry room, 3 pc bthrm, & large open space w gas fireplace. All on a spectacular rare pool sized lot rarely seen in Riverdale. Newly interlocked private dr. w EV charger. Fabulous location steps to Riverdale & Withrow Parks, Withrow PS, Transit in a downtown neighbourhood w a great smalltime community vibe.
Gas Cooktop, Double Wall Ovens, Warming Oven, Fridge, Bar Fridge, B/I DW., 2 Washers, 2 Dryers, All ELF's, Window Coverings, 2 Ductless A/C units, G.B. & E. C.A.C, Hot water tank in Primary Ensuite Walk-in Closet, Garden Shed, EV Charger
E8400816
Detached, 2 1/2 Storey
3000-3500
9+1
5
4
2
Central Air
Finished
Y
Brick
Forced Air
Y
$12,326.07 (2023)
119.00x43.00 (Feet)
